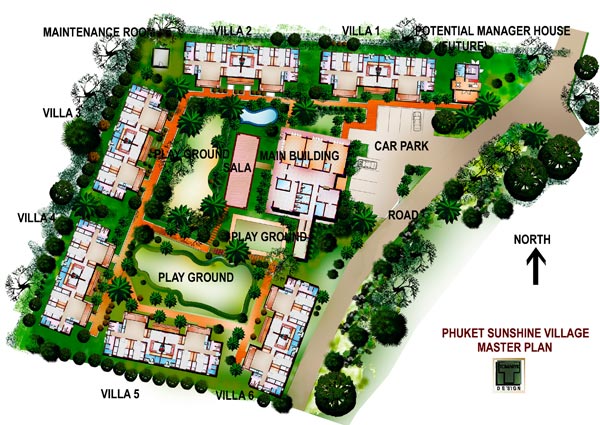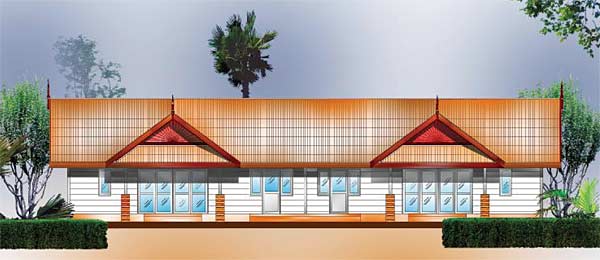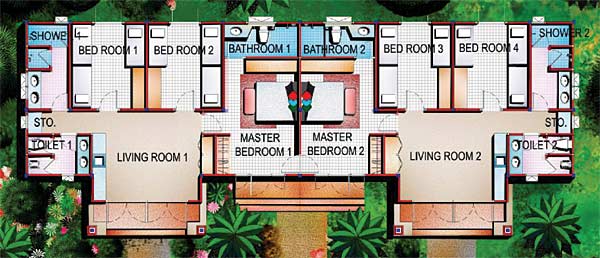The planning for the Children's Village has
reached the final stage. The final drawings
from our architect have been completed and
we can give you a detailed overview now.
The village will have a main building,
12 bungalows (6 double bungalows), a
canteen for up to 150 children, a
manager house, a maintenance room,
a parking area, a large playing
ground and a swimming pool.
The two story main building with 500
sqm space will hosting a admin office, a
managers office, 3 day-care room for
children with ensuite bath rooms, a kitchen
with storage room, a second storage room, a
laundry, a first aid room, 4 toilets and a
handicapped bath room (ground floor).
On the second floor will be a 100 sqm multi
function room that can be divided into 3
rooms, a control room for sound and other
media, a library, a computer room, a staff
room, a storage room and 5 toilets.
For the original architect drawings click
here!
Master Plan
|
 |
|
|
|
The Bungalows
There will be 12 bungalows (6 double
bungalows) to accommodate the
children with a maximum capacity of 12
children per bungalow. Ideally we will not
have more than 8 children per bungalow, but
if need we can go up to the maximum of 12.
Each bungalow will consist of 2 children
rooms with each 3 bunk beds and a storage
area, a mothers room with ensuite bath room,
a living room, 3 showers, 2 toilets and a
terrace.
Outside View
|
 |
|
Floor Plan
|
 |
|
For the original architect drawings click
here!
|
|
|
Lions Club of Phuket Andaman Sea
District: 310 B,
Club Identity: 5315, Club Number: 051274
132 Thaweewong Road, Patong Beach, Kathu, Phuket, 83150 Thailand
|